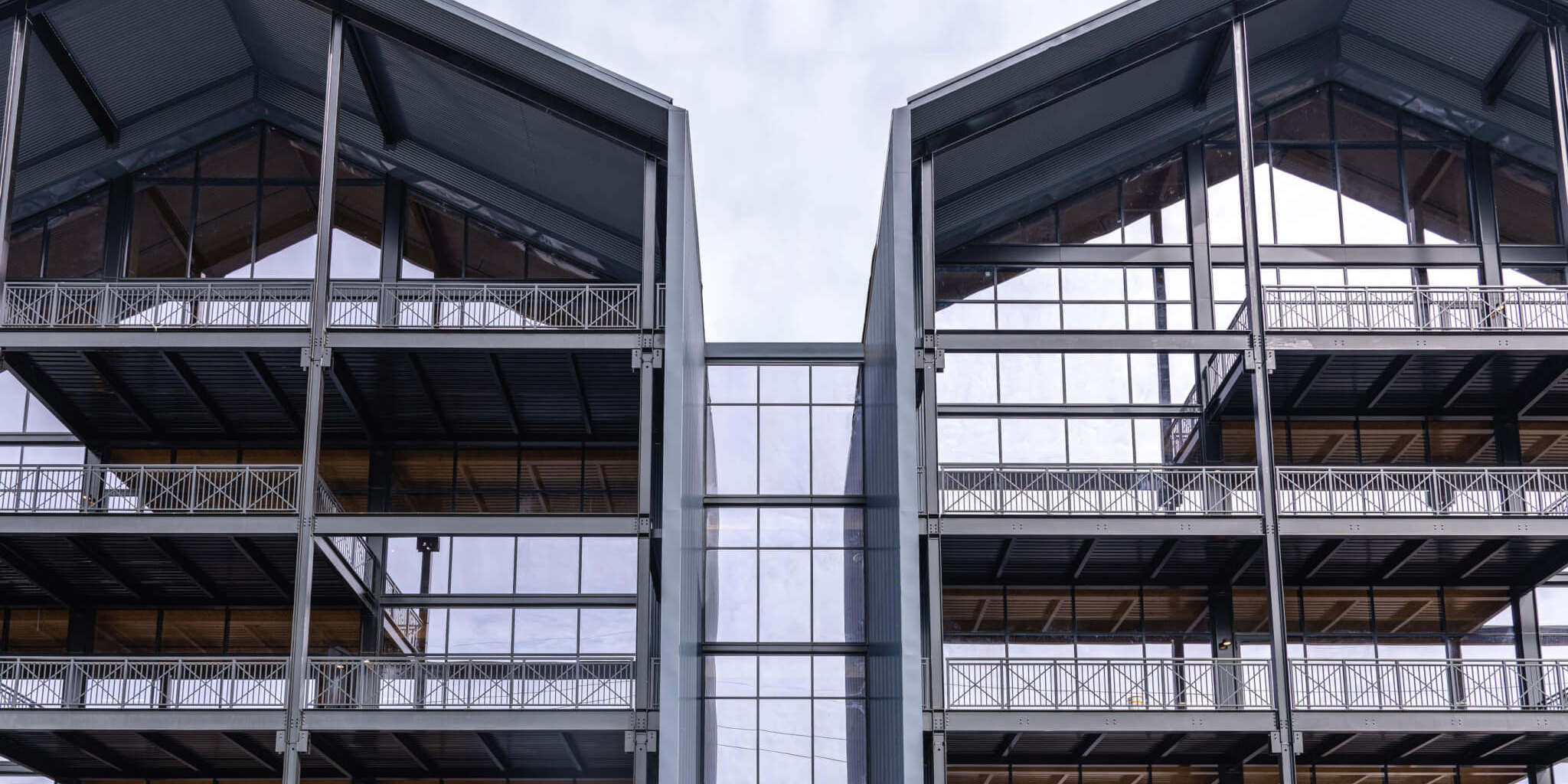Inspired by the city’s industrial history, the Nashville Warehouse Co. marks the first large-scale mass timber project in Music City. Designed by Chicago-based Hartshorne Plunkard Architecture, the three-building complex offers 200,000 square feet of Class A office space. Rising five stories, the structures are notable due to their floor-to-floor heights: 18 feet at ground level and 14 feet on intermediate floors. On the top level, the vaulted ceiling beneath the gabled roof reaches 30 feet in height.
The project is part of a larger development undertaken by AJ Capital Partners, who purchased the site in 2019. Located in Nashville’s Wedgewood-Houston neighborhood, often referred to as a growing arts district, the project is one of many mixed-use developments underway in the neighborhood.
The Nashville Warehouse Co. complex will also include a 275-unit residential building, which is scheduled for completion later this year. The site also includes public pedestrian spaces and an acre of open space with a bandshell that incorporates the guitar-shaped scoreboard from Greer Stadium, home of the city’s minor league baseball team, the Nashville Sounds. The open space, adjacent to the bandstand and murals on the northeast end of the site, called ‘The Outfield’, repurposes shipping containers to serve as additional canvases for art.
The site was formerly home to the Nashville Warehouse Company, and rail lines for the company’s operation sat adjacent to the site. The site’s plan reflects the location of the original tracks with a central axis, whose core is formed by a pedestrian path rather than a railroad spur. The commercial buildings were constructed along the street corner on the southern side of the path, and larger masonry, steel, and concrete structures will form the residential component north of the path.
As Hartshorne Plunkard partner-in-charge Sophie Bidek said, “the design intent for Nashville Warehouse Co. blends the best qualities of historic loft office spaces with modern mass-timber technology… you’ll see an exposed interior framing aesthetic, open floor plans, and high ceilings, all accomplished with sustainable principles and renewable materials.” The facade and massing of the office buildings, which are arranged in a parallel assembly with corrugated metal-clad facades, reflect the “historic utilitarian” style of buildings that formerly occupied the site.
The interiors are opened to daylight deep within the narrow floor plates, complementing the warm timber palette. The buildings’ mass timber framing is formed by exposed heavy timber columns, glue-laminated columns, girders, and purlins, and dowel-laminated-timber slab construction with concrete topping slabs with a polished finish. The system tops-out with gabled rooftops, which are not common for large-scale timber construction.
The facade’s corrugated metal cladding enhances the form of the gabled rooftops, which are crucial for the resemblance of the warehouse form. Along the south-facing facade, steel-framed terraces extrude from the envelope while remaining contained within the building’s frame as the cladding extends past the envelope. The terraces additionally serve to open the building to the sidewalk and street, especially as the terraces are limited to one face of the project.
On the west facade, the gables were constructed with masonry and a steel canopy highlights the entrance to the anchor tenant. Important to the design was the facade’s ability to signal the project’s intent as a part of the growing neighborhood. As Hartshorne Plunkard founding partner Jim Plunkard put it the Nashville Warehouse Co. is “purpose-built as a pedestrian-friendly community where the past meets future development.”
Source:https://www.archpaper.com/2023/01/the-nashville-warehouse-co-references-the-citys-industrial-past-with-a-mass-timber-frame-clad-with-corrugated-metal/






