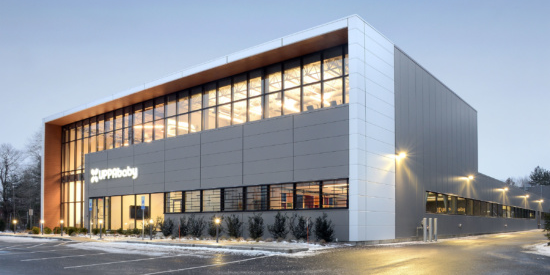The campus design matches the company’s distinct approach to the growing baby product and accessory industry — delivering “higher standards of innovation and style,” according to the UPPAbaby website. The architectural team from Bergmeyer Associates, based in Boston, used smooth insulated metal panels (IMPs) with metallic coatings and a glass curtain wall to further the contemporary design choices.
“Our building was designed to expose the structure on the interior and to really capture the spirit of the brand,” said architect Stan Kubinski, senior associate with Bergmeyer Associates. “The Metl-Span IMPs were introduced on the front facade as an impact and accent panel.”
The project’s high-performance building envelope showcases nearly 4,000 square feet of 22/26 gauge CF Architectural Flat IMPs, including 2,907 square feet of panels in Polar White and 933 square feet of panels in Slate Gray. Specified in the profile’s three-inch thickness, the system offers an exceptional R-Value of 25.
Kubinski implemented the horizontal CF Architectural Flat panels to create the “wow” factor at the building’s entrance. IMPs offer a mixture of design options, including mitered panel edges, superior flatness, and a vast array of profiles, textures and reveal configurations. CF Architectural flat wall profiles are ideally suited for designers seeking a monolithic architectural façade without sacrificing performance elements.
With the highest insulating value per square inch of any metal wall insulation solution, IMPs can significantly decrease a building’s energy costs. And because the insulation is factory-applied, IMPs offer a consistency in insulation throughout the wall system to provide even thermal performance.
Source:https://www.archpaper.com/2018/02/insulated-metal-panels-offer-chic-industrial-warehouse-aesthetic-high-end-retailer/






