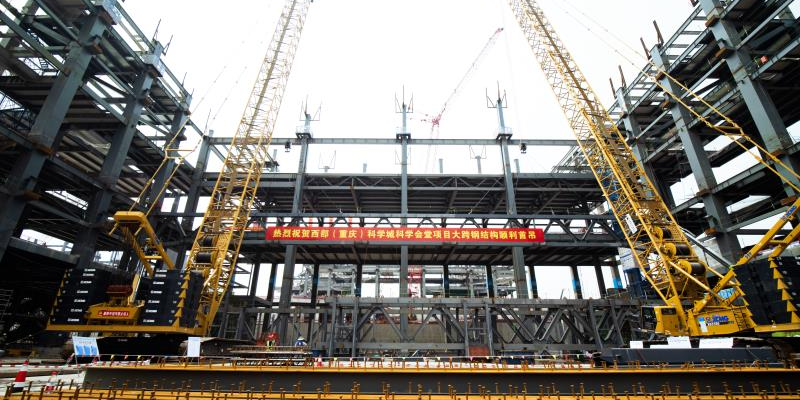
Hualong Network – New Chongqing Client News (Chief Reporter She Zhenfang, Correspondent Wang Chunguang) On the morning of June 19th, as a 72 meter span box shaped sheet truss was slowly lifted into position, the Western (Chongqing) Science City Science Hall project, undertaken by China Power Construction Road and Bridge Group, welcomed the node of the first 72 meter long span steel truss lifting construction, marking the most difficult and complex organization of the steel structure construction of the Science Hall project The stage where innovative technologies are invested the most. The construction of curtain walls and secondary structures will be carried out in the near future, and the main steel structure of the Science Hall project will be capped by the end of September 2023.
According to the construction party, the main structure of the Science Hall adopts a multi-layer stacked steel structure design, with a single layer height of 17.8 meters and a maximum span of 72 meters. The steel structure has a volume of about 60000 tons, fully leveraging the characteristics of good ductility and light weight of the steel structure, and will create the largest columnless multifunctional hall in the southwest region of 6300 square meters.

The 72 meter long span steel truss lifted this time is the first in the southwest region, weighing about 160 tons. The construction adopts the technology of “in-situ assembly+double lifting of large crawler cranes in place”, greatly ensuring the assembly and installation accuracy of the truss. The difficulty of this construction method mainly lies in the welding of the main structure during the splicing process. Due to the large span and the influence of various factors such as temperature, if the welding and temperature control are not in place, it is easy to cause deformation of the steel structure. For this reason, the construction party has set pre camber during the pre assembly of components, and welding and connection are carried out in a suitable temperature environment, which can effectively avoid deformation during the construction process.
Why use this technology? The main purpose is to achieve columnless use in larger spaces, which means that columns cannot be seen in a lobby that is 17.8 meters high and 72 meters wide. The advantage of this technology is that it can be flexibly and freely disassembled and combined to meet the needs of different scenarios and different pedestrian traffic.
The Science Hall project is located on the urban development axis of the Western (Chongqing) Science City. The total construction area of the conference and exhibition main building is about 247000 square meters, with a building height of 53.8 meters. It has been included in the “List of Major Projects for Jointly Building the Chengdu Chongqing Double City Economic Circle in 2023”. After completion and put into use in 2025, it will become a landmark building of the Western (Chongqing) Science City and one of the most recognizable landmarks in Chongqing.
Source:https://news.cqnews.net/1/detail/1120423802522312704/web/content_1120423802522312704.html


