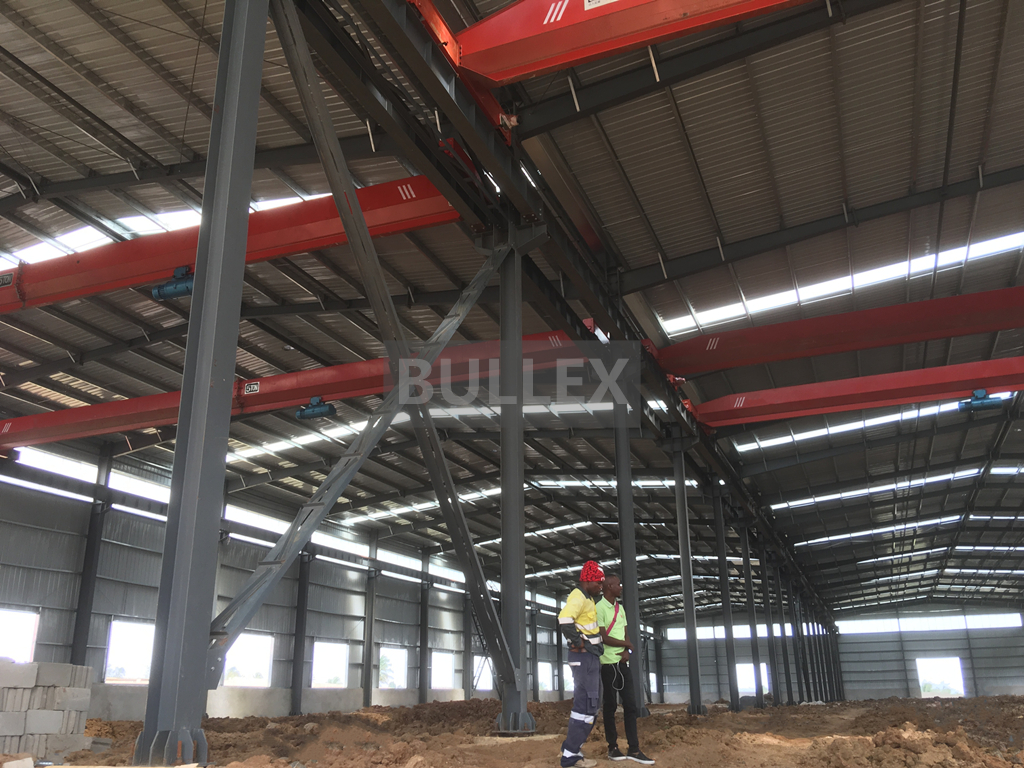Procedures for warehouse/workshop project:
Communicate with the customer about the warehouse details and materials =>. Our professional team designs based on the information => confirm the drawings with the customer => arrange processing of steel structural components => acceptance and delivery => organize local construction team & send our professional engineers to the site to provide installation guidance until the completion of the project
The structure materials:
- Main structure: built up or hot rolled H beam.
- Purlin: galvanized C purlin and Z purlin
- Roof cladding: EPS / Rock wool /Fiber glass/PU sandwich panel or corrugated steel sheet
- Wall cladding: EPS / Rock wool /Fiber glass/PU sandwich panel or corrugated steel sheet
- Tie rod: circular steel tube
- Wall or roof Brace: round bar or angel steel finish with hot dipped galvanizing or anti rust primer paint
- Column bracing and transverse brace: angle steel or H section steel or steel pipe
- Knee brace: angle steel
- Roof ridge: corrugated steel sheet
- Wrapping cover: color steel sheet
- Roof gutter: color steel sheet, Galvanized steel sheet, Aluminum sheet and stainless steel sheet
- Rain spout: PVC pipe
- Doors: sliding sandwich panel doors, rolling shutter door, high speed shutter door or metal doors
- Windows: PVC window, aluminum window or curtain glass wall
- Connections: high strength bolts
- Surface finishing: hot dipped galvanizing or anti rust primer coating.
- Packing: It will be packed into carton or bundled for the big beam and column will leave it as it is. Or packed the parts to the big pallet and push into the containers.
Our advantages:
- We have more than ten years` experience in overseas construction. Our products have been export to over 30 countries. Such as Southeast Asia, Middle East, Africa, etc.
- We have six production lines of H Beam welding machine, four cutting lines, two production lines of C/Z purlin, and Three sand blasting machines, 2 CNC plane drilling machines, 3 line of sandwich panel machines and over 25 type of corrugated steel sheet machines. Our production capacity is about 60,000tons steel structure per year. 10,000 tons of C and Z section steel, 1.2 million square meter sandwich panel, 8,000 ton of corrugated steel sheet and per year. Our quality control team has strictly worked according to our Inspection Test Processing to insure the quality.
- Products range: Our products steel structural warehouse building, workshop building, Agricultural building (horse/cattle barn, poultry house), high rise steel building, heavy industrial steel structure buildings, car parking, aircrafts hanger,steel structure hanger, school, office building, prefab house, container house, truss roof warehouses, Sandwich panel, corrugated steel sheet, C&Z section steel purlins. We can also supply different kind of doors and windows, cranes which is related to project.
Our design and management ability:
Our engineers are skilled with the all kinds of steel structure design. They can offer the design swiftly to save time of customers.
Quality control:
We can offer best services and after sale services with reliable quality products. We have a strict QC team to make the on line inspection to ensure the quality. Meanwhile,
Our products has been passed the test and inspection from third party SGS, LIoyd’s and BV.
Information required for Design:
- Building area: Length mm x width mm x eave height mm.
- Wind speed (Km/h)and snow load (kg/m2)in local area.
- Roof and wall material. We have galvanized corrugated steel sheet, preprinted corrugated steel sheet, and Sandwich panels like EPS sandwich panel, Fiber glass sandwich panel, Rockwool sandwich panel, PU sandwich panel, the thickness is 50mm, 75mm, 100mm, The steel sheet for top and bottom sheet is from 0.3-0.7mm.
- Windows and doors material, size and qty.
- Skylight material confirmation.
- Non-power ventilators qty. confirmation.
- Crane (if demanded),Crane span, crane lift height, max lift capacity, max. wheel pressure and min. wheel pressure.
- Steel structure finishing: primer coating , paint confirmation, or hot dip galvanized if necessary.

